The University of Toronto and members of the public are taking part in a virtual community consultation organized by the City of Toronto for the new building planned for 90 Queen’s Park.
The site was acquired by U of T in 2009 and is envisioned as a major centre of scholarship in urban issues, as well as a city landmark and key gateway to the St. George campus. Located on the site of Falconer Hall and the former McLaughlin Planetarium, it is adjacent to the Royal Ontario Museum (ROM).
The university hopes to obtain approval for the building in September and begin construction in the spring of 2021 on what would be a three-year project.
The building will be home to U of T’s new School of Cities as well as the departments of History, Near and Middle Eastern Civilizations, the Institute of Islamic Studies and an arm of the Anne Tanenbaum Centre for Jewish Studies. It will include spaces for the Faculty of Music, Faculty of Law and the ROM. A public plaza, outdoor café and 250-seat recital hall are also among the designs for the building.
Since 2010, there have been many community meetings and workshops over U of T’s plans for the site, with resulting refinements and improvements. Ahead of the latest consultations, U of T News spoke to Assistant Vice-President, University Planning, Operations and Real Estate Partnerships Christine Burke, about the building, its envisioned impact on Toronto and the importance of the community engagement.
Tuesday’s virtual consultation follows over a decade of community meetings and consultations. Why has U of T placed so much importance on consulting with the city and community members on this particular project?
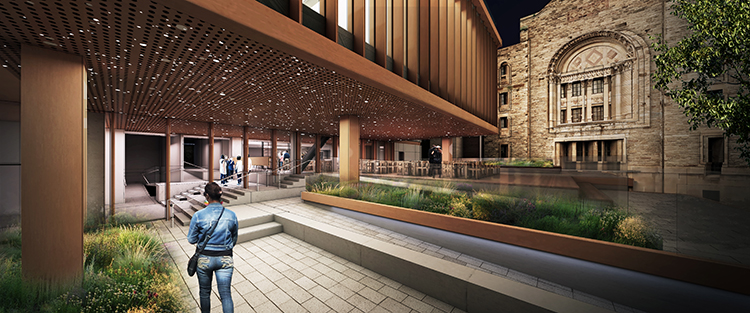
We always consult broadly on our projects, but this one in particular has far exceeded what is typical for consultation on a project in the City of Toronto. At the university level, because this site has been in conception all the way since 1997 and then in our 2011 Campus Master Plan, there has been significant consultation both by the city as well as ourselves even before hiring architects.
There have been several U of T-hosted consultation meetings held in advance of making the secondary plan application for the St. George campus in 2016, over five city-hosted consultation meetings as well as five additional city-led meetings, including Community Council and Council in 2017-18 on the secondary plan for the St. George campus, and this is one of the development sites covered in the secondary plan. But more specifically on this project, we’ve had two Community Liaison Committee meetings in advance of submitting a development application in February 2019, a public, joint city and U of T design review panel meeting and the city has hosted a community consultation.
We’ve also had four additional working group meetings led by the local city councillor, and those included resident associations and other members of the public that are outside the typical radius reached during consultations.
So this project in particular has had a significant amount of consultation, and we think that’s important at this gateway location. We have modified our plans significantly through this engagement, and we are pleased with how the design of the building and its significant public realm component has evolved. Tuesday’s further consultation is an opportunity for us to present all the changes and once again participate in public dialogue and clear up any misinformation.
Does this project involve a heritage district and are there plans for demolition of any heritage buildings?
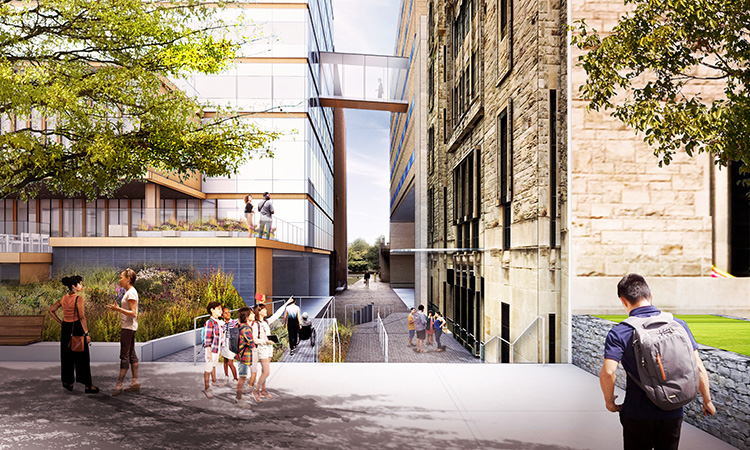
There has been some community discussion about an existing Queen’s Park heritage district, but there is no such district. This site is not located within a heritage conservation district.
However, we acknowledge that the site is critical given its proximity to key open spaces like Philosopher’s Walk as well as many heritage buildings like Falconer Hall, the ROM and being across the street from the buildings at Victoria University.
We have heritage consultants who are working closely with us to ensure that the approach to the site is appropriate. One of the ways we’ve done that is, for example, the proposed building exposes the southern façade of the east wing of the ROM and allows the ROM heritage façade to remain clearly visible.
We’re also cantilevering a very small portion over the rear part of Falconer Hall, which is one of our heritage buildings, so that it really maintains the prominence of Falconer Hall on Queen’s Park. The former Planetarium, which is not listed on the heritage register or designated, and determined to not be suitable for reuse, is being removed to make way for the large public plaza and new entrance/café.
It’s true that the site is a complex one and has a significant number of heritage structures in its vicinity. There has been a lot of discussion with city heritage staff along the way and there has been special care taken to make sure that this is done right and we are working hard to blend the old and new in a thoughtful design.
What measures are being taken to ensure that the building is in step with the surrounding neighbourhood from an aesthetic standpoint?
Design excellence is important to the University in all of its capital projects. We play a key role in Toronto in terms of being a city builder so we take design excellence to heart.
This is a prominent site in the city in the Bloor Street Cultural Corridor, so we felt that meant we needed to find the right architects for the project because it will be a landmark building. We engaged Diller Scofidio + Renfro, with Architects Alliance as the local firm, a firm of international renown, whose projects have included reimagining the High Line in New York City and several buildings at Columbia University.
For this project, because of its integration with heritage and contemporary architecture, we were really looking for a firm that would be able to provide a calibre of design that would be unexpected but beautiful, have a presence and perform, at this key gateway to the campus.
That doesn’t mean it would detract from its heritage context but rather try to find a design solution that would both engage the city as well as contextually fit in its very unique landscape. With this project we have integration of a historic building with a brand new building and a critical role to play along the street, to engage and welcome in the city.
How has the design of the building changed since the first proposal?
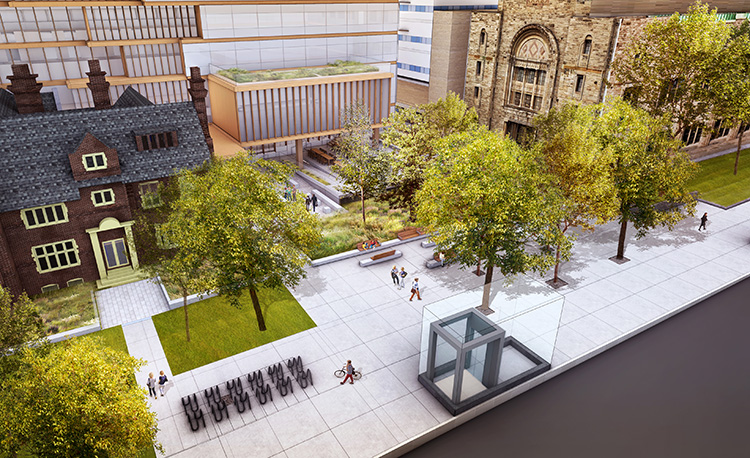
We have altered the design of the building significantly to both incorporate city and community feedback as well as ensure that aesthetic elements better respond to its surroundings.
The height of the building has been reduced significantly over the years in response to community and city feedback and meets the test in terms of protection of the Ontario Legislative Assembly, so that is definitely something we’ve been mindful of in terms of determining the height. The height and overall massing and siting also follow a number of important planning and urban design principles. More recently, in response to feedback, we have further reduced the height of the building to 38.7 metres (plus mechanical penthouse), increased the amount of Falconer Hall to be retained, reduced the overhang of our recital hall over our heritage building, and further reduced program size including classrooms to bring the overall size of the building down by approximately 20 per cent of the original building application.
As well, we have increased the amount of landscaped area. The building now has a very large courtyard and fully exposes the southern façade of the east wing of the ROM. This courtyard becomes the primary entrance to the building. The public realm will be enhanced — there’s going to be a lot of soft as well as hard landscaping, a café to draw people in and for the public and university community to co-mingle. In previous iterations, that realm was smaller.
What’s going to happen to the trees currently in the area?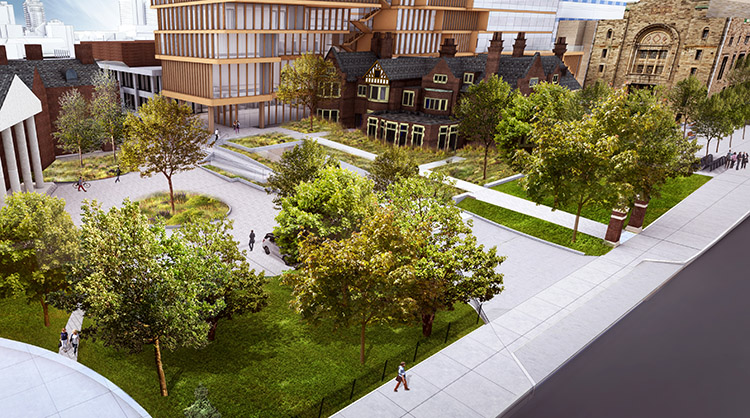
There has been some concern raised that all the trees on the site are being removed, but that’s not accurate. There are four mature trees in front of Flavelle House and these are being protected in the plans. These include two of the largest mature oak trees near the site boundary that is being protected.
While some trees will need to be removed to facilitate construction, only two of these are mature and in good health. All others are either not mature and/or are diseased and infested, or stunted in their growth right next to the foundation wall of the historic house.
We are abiding by the city’s requirements for replacement trees that will be planted at a rate of 3:1, in fact we are exceeding this requirement with the addition of 31 new trees in total. As well, we have worked with a city arborist, and the tree proposal that we have in place has been approved by Toronto Urban Forestry, so we have their full support on the proposal.
Taking a step back, why did the university decide to demolish the McLaughlin Planetarium?
The planetarium hasn’t been operated as a planetarium since 1995 and it closed due to declining attendance and interest years before it was purchased by the university. While there has previously been private sector interest in redeveloping the site, the sale to the university was heralded at the time in anticipation of institutional use, and the opportunity to remain connected to the ROM. The university’s astrophysics group is now leading the effort to plan for a planetarium experience in the heart of the St. George campus.
In terms of the building’s removal, the university made a lot of effort to look at adaptively reusing the building. We reached out to external consultants for their opinions as well and concluded that there were technical difficulties in altering the structure for other purposes.
When you consider demolishing a building, there is interest from the city to consider whether it is a heritage building. Our heritage consultants — ERA Architects — conducted a heritage impact assessment as part of the application and concluded that the planetarium is not a significant cultural heritage resource and it is not appropriate for designation. Conserving Falconer Hall, and the heritage fabric around Flavelle House and the ROM has been at the forefront of the design thinking.
There are some interesting ideas happening around potentially having some kind of commemoration in the area where the planetarium sits today. But the benefits to the public realm that are happening with the building’s removal and opening up the plaza to the ROM and displaying the heritage of Falconer Hall and the ROM have also been key considerations.
What do you see as the future for the new building?
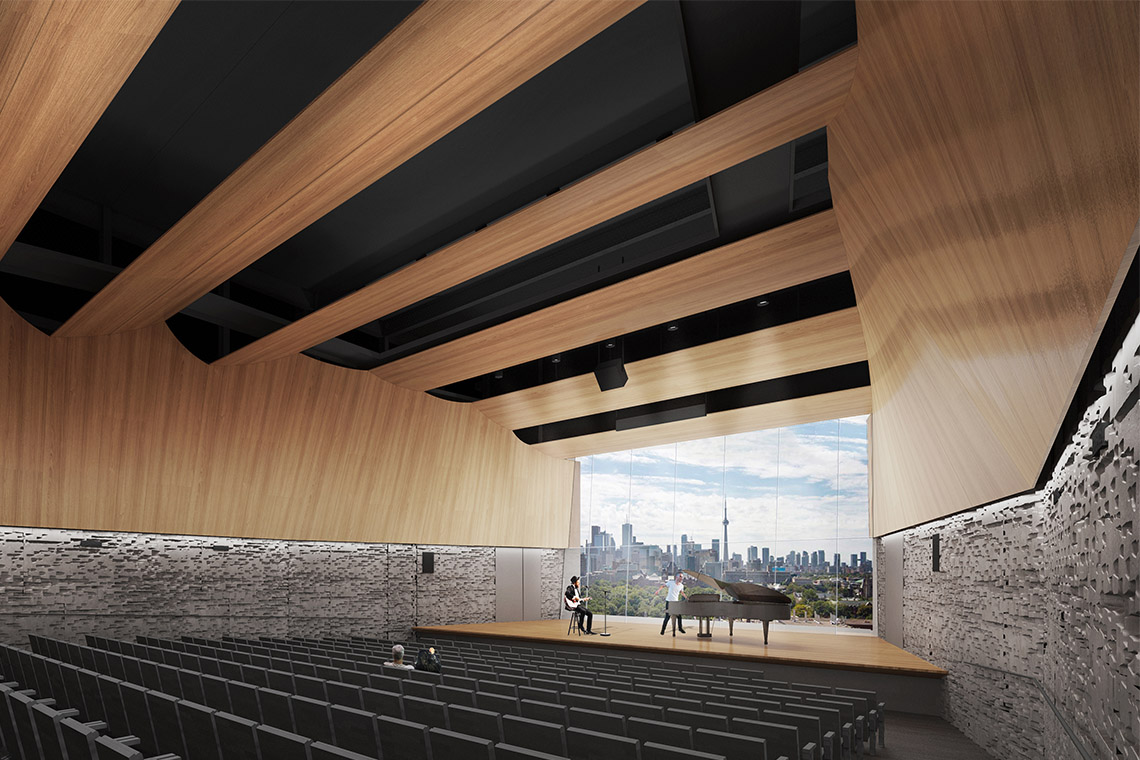
It’s a really fascinating juxtaposition of programs that are being planned for the building — as well as cultural elements such as the music recital hall to engage the city.
What’s so interesting is it will be a place that draws together researchers, students, journalists, city planners and civic leaders from the university and around the world and be a place to explore — with the School of Cities in particular — and think about cities. For example, we can look at how Toronto has drawn people from around the world and from different backgrounds, how we’ve worked together to address challenges and inspire the cities of tomorrow when it comes to city planning and cultural diversity.
So it’s not just about what’s happening inside the building. Its location right at the edge of where the campus meets the city and in the cultural corridor, adjacent to the ROM and near the provincial legislature, makes it an incredible new gateway to the campus.
As with other gateway projects at the edges of our campus, such as the Daniels School of Architecture and the Schwartz Reisman Innovation Centre, this is an opportunity to interact and connect with the city, and the design reflects that. We want this to be a building where the University and city connect with each other, and we will continue to work hard to ensure that we achieve that.

